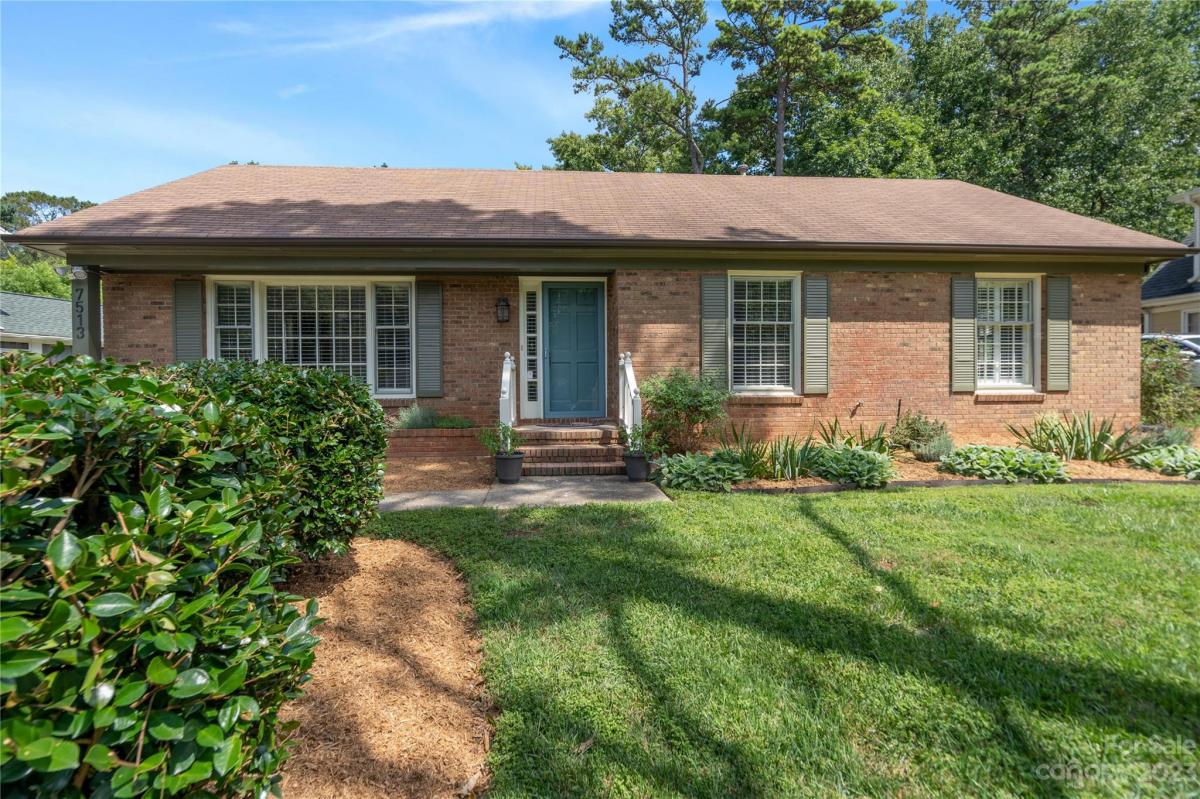Pristine ranch offers superb curb appeal with desirable full brick exterior, crisp exterior paint, mature landscaping, fresh mulch, beautiful flower and raised garden beds, and fenced yard. Inviting foyer entrance leads to a flexible and open layout featuring upgraded waterproof Pergo laminate flooring – no carpet anywhere in house (easy to clean and great for pets or allergies). Fresh professional interior paint, replaced light fixtures, recessed lighting, custom crown molding, two inch blinds, plantation shutters, wood burning fireplace, elegant French doors, and sunroom addition perfect for executive home office. “WOW” factor – stunning kitchen remodel boasts all new cabinetry, granite countertops, custom subway tile backsplash, stainless steel appliances, exhaust hood, and spacious peninsula with built in breakfast bar. Both bathrooms were very nicely renovated – new tile floors/shower surround, vanities with quartz countertops, and modern fixtures. The interior of the home has been nicely renovated throughout and in perfect move in condition. The sunroom offers a flexible space to meet your personal needs and French doors for added privacy … home office, den, playroom, exercise room, etc. Convenient, large walk in laundry room with abundant built in storage. Some of the windows in the home have been replaced with vinyl insulated windows. Updated mechanicals – 2015 Furnace, 2010 AC, 2008 H2O heater, Split System in Sunroom, and 2009 Roof. Extend your living area outdoors on the relaxing rear patio overlooking the private backyard with fire pit. Storage shed conveys. Two outdoor chairs at fire pit do not convey. Sardis Woods Neighborhood offers access to McAlpine Greenway at the end of Sunnywood Lane and Riverwood Road – great for walking, running, cycling, and enjoying nature.
|
7513 Surreywood Place
Subdivision: Sardis Woods

|
Back to Property List | ||||||||||||||||||||||
| Pristine ranch offers superb curb appeal with desirable full brick exterior, crisp exterior paint, mature landscaping, fresh mulch, beautiful flower and raised garden beds, and fenced yard. Inviting foyer entrance leads to a flexible and open layout featuring upgraded waterproof Pergo laminate flooring - no carpet anywhere in house (easy to clean and great for pets or allergies). Fresh professional interior paint, replaced light fixtures, recessed lighting, custom crown molding, two inch blinds, plantation shutters, wood burning fireplace, elegant French doors, and sunroom addition perfect for executive home office. "WOW" factor - stunning kitchen remodel boasts all new cabinetry, granite countertops, custom subway tile backsplash, stainless steel appliances, exhaust hood, and spacious peninsula with built in breakfast bar. Both bathrooms were very nicely renovated - new tile floors/shower surround, vanities with quartz countertops, and modern fixtures. |
Basic Information
|
||||||||||||||||||||||
Contact An Agent: |
|||||||||||||||||||||||
|
The data relating to real estate on this Web site derive in part from the Carolina Multiple Listing Services, Inc. IDX program. Brokers make an effort to deliver accurate information, but buyers should independently verify any information on which they will rely in a transaction. All properties are subject to prior sale, change or withdrawal. Neither Daniel Callahan, REALTOR nor any listing broker shall be responsible for any typographical errors, misinformation, or misprints, and they shall be held totally harmless from any damages arising from reliance upon this data. This data is provided exclusively for consumer -- personal, non-commercial use and may not be used for any purpose other than to identify prospective properties they may be interested in purchasing. © 2024 Carolina Multiple Listing Services, Inc.
Data updated July 27, 2024. |


